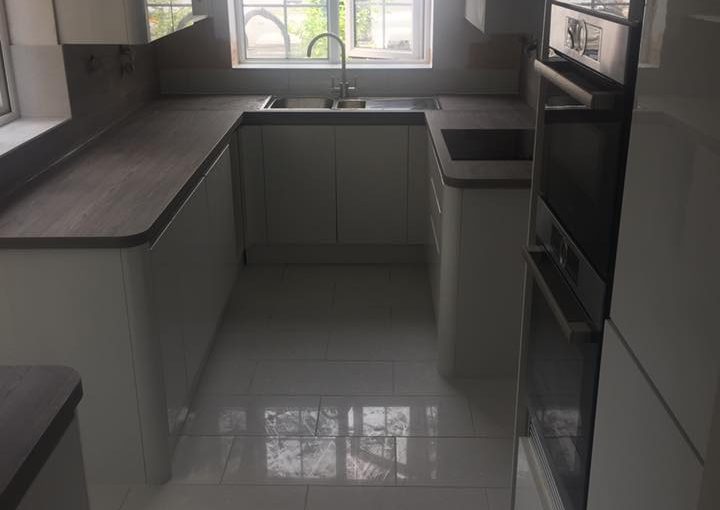We loved seeing the transformation of this kitchen refit and so did our customer. Check out the transformation below.
Use the slider on the below image to see a direct comparison of the ‘Before’ and ‘After’ image.
Continue down the page for a more detailed look at the whole project.
Before

The remains of the kitchen with a dust sheet blocking the kitchen exit.
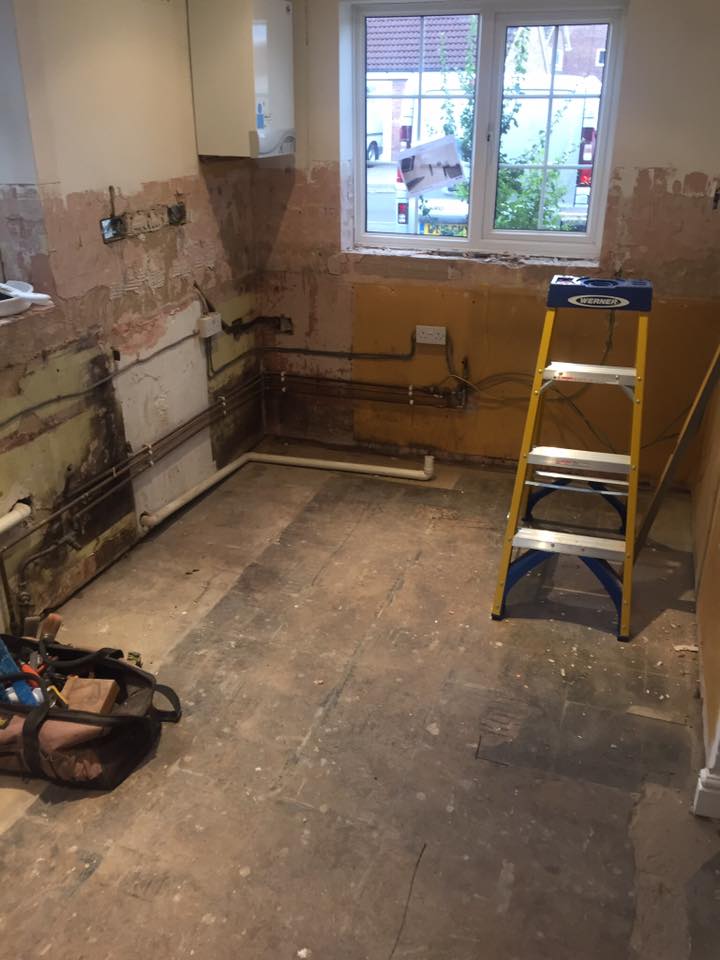
The basic shell of a kitchen once flooring and units have been removed from the walls.
During
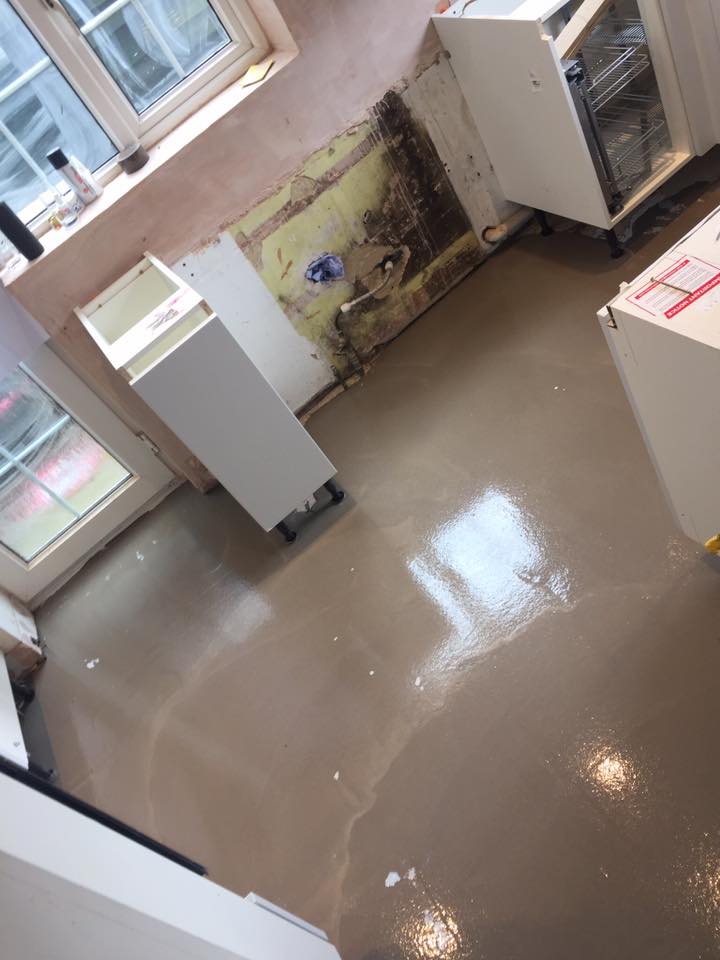
Self levelling floor is laid to get the kitchen back level ready for the flooring to be put down.
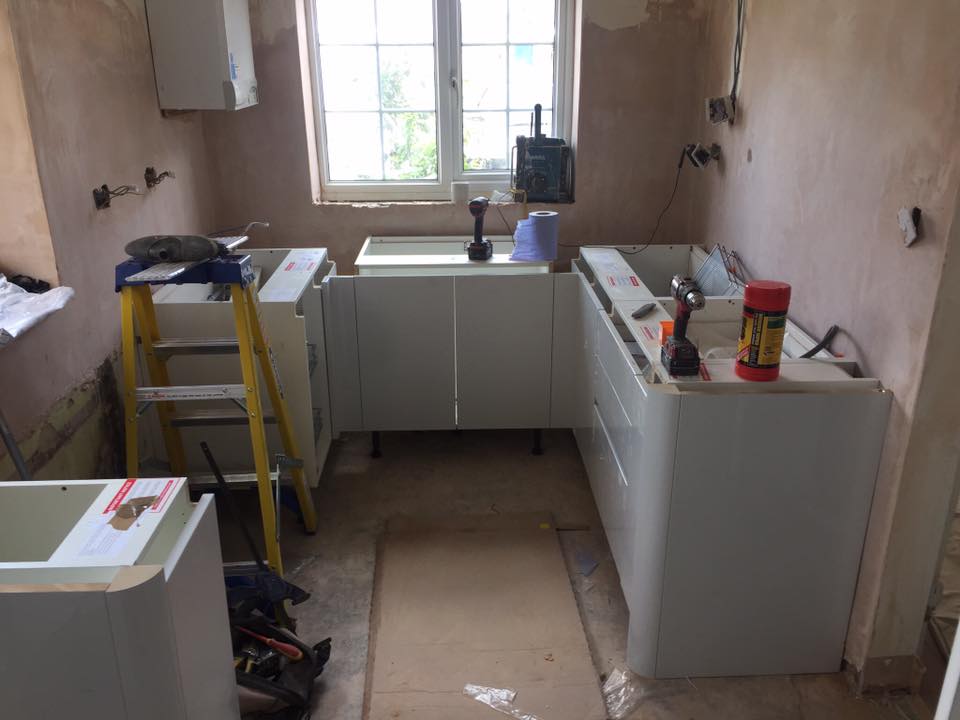
Units start to be installed.
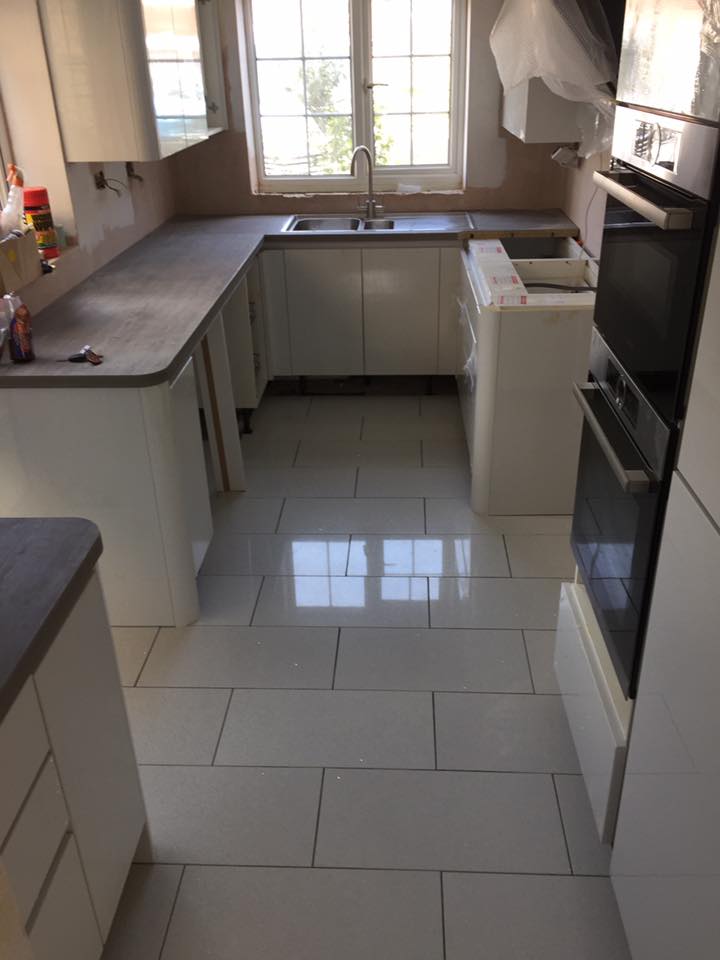
Tiled flooring is down, units installed and now the work top is being fitted.
After
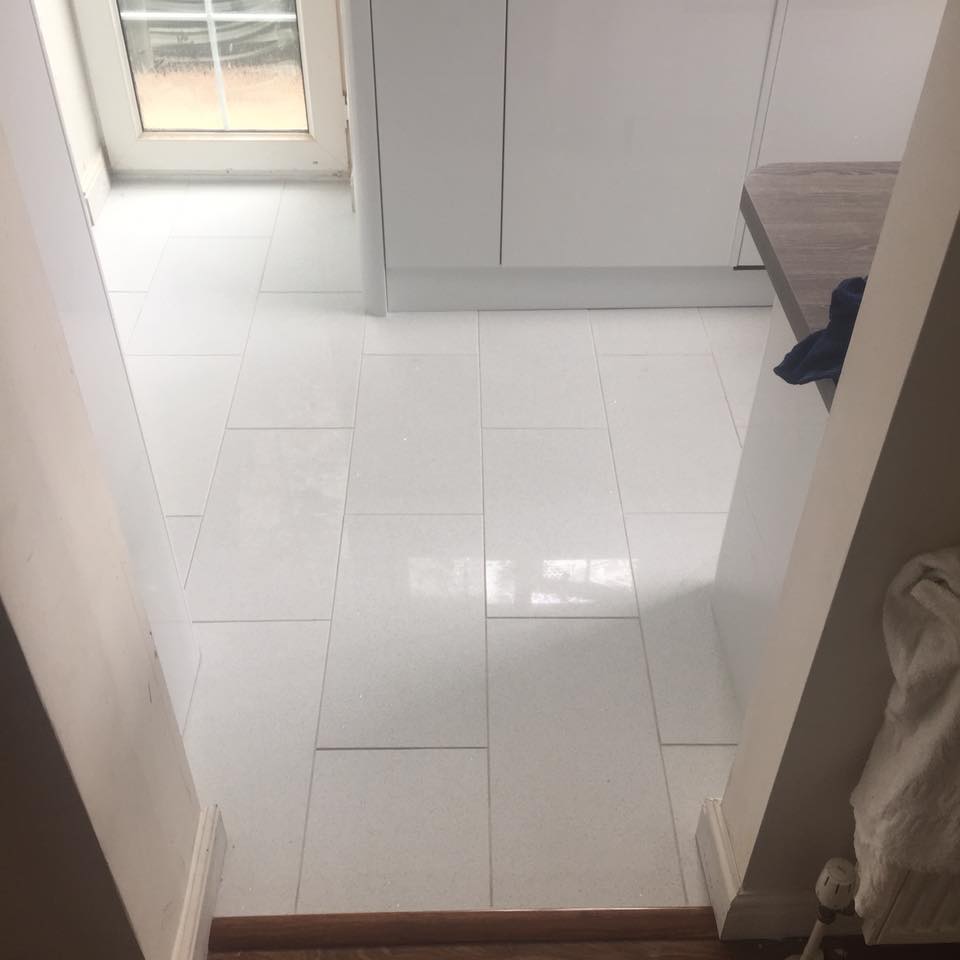
Beautiful light tiles really give a spacious feel to the kitchen.
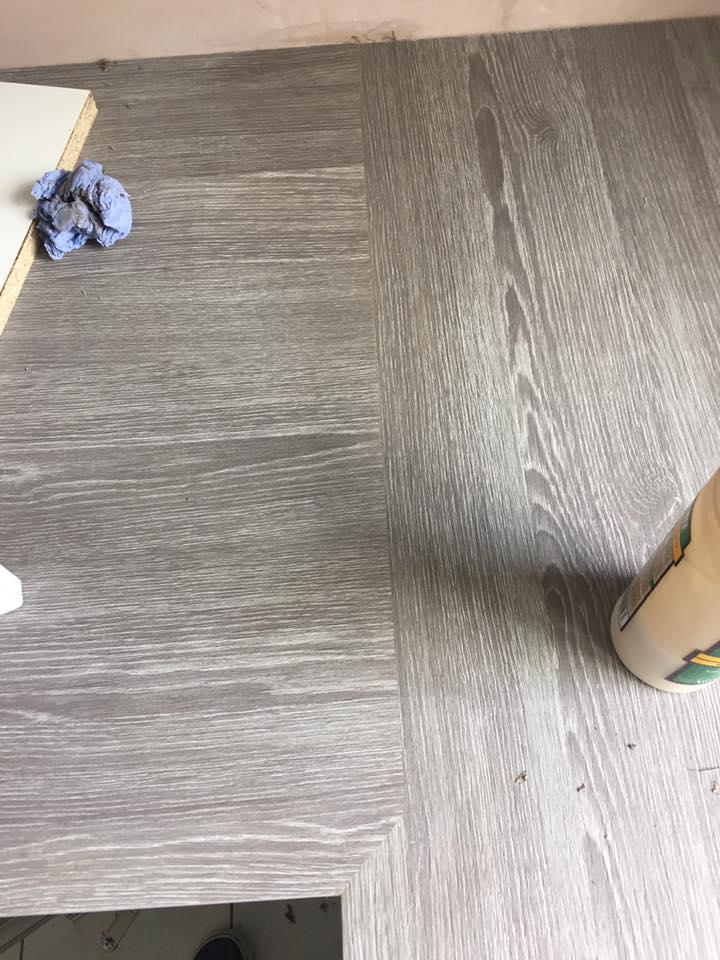
Stunning wooden work tops.
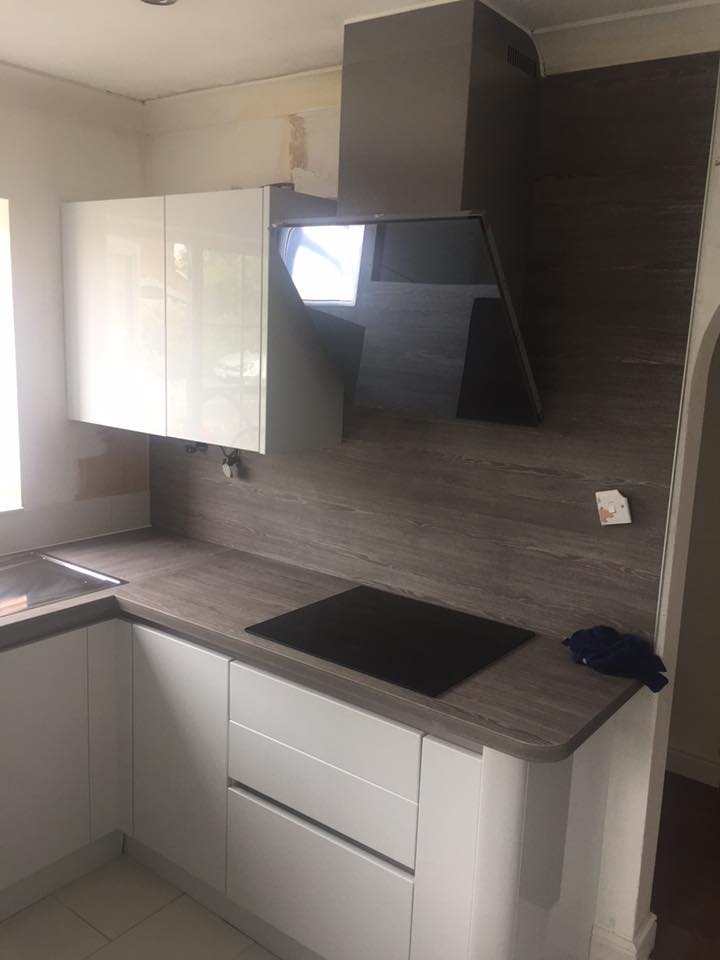
Modern cooker and extractor fan fitted. Just needs the light switch replacing now.
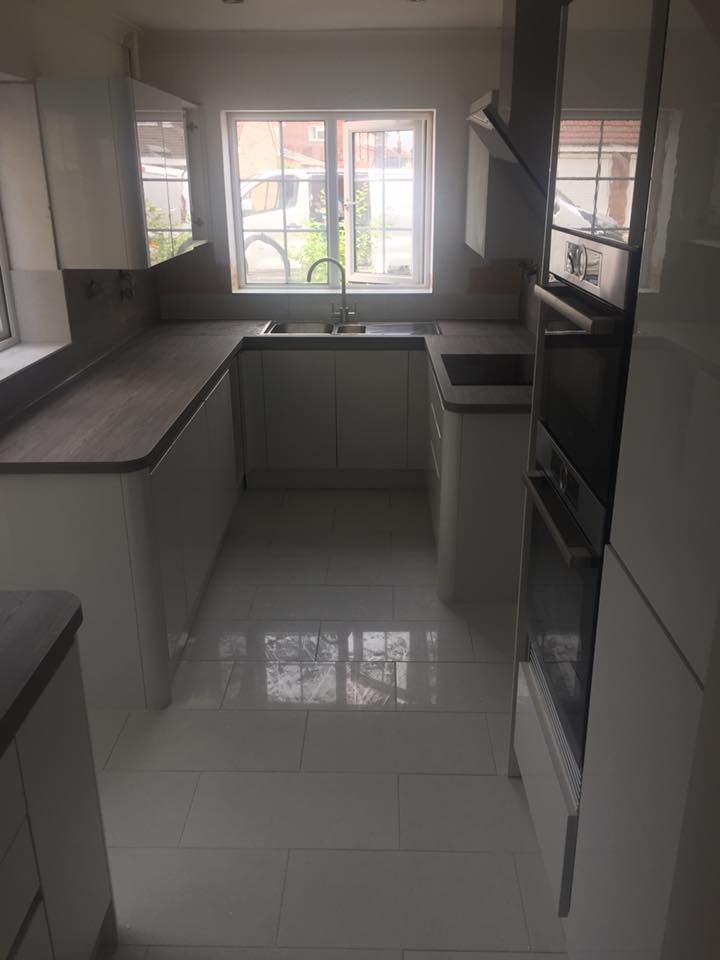
What a gorgeous kitchen with the work tops and tiled flooring really complimenting one and other.
Summary
A lot of work goes into a complete kitchen refit but when you see the end result you know it’s all worth it. The customer is now delighted with their stunning kitchen and can’t wait to cook in it.
Croxford Carpentry undertook the following services in this project;
- Old kitchen removal.
- Flooring removal.
- Self levelling floor installed.
- Plastering.
- Tiling to floor and walls.
- New kitchen units installed.
